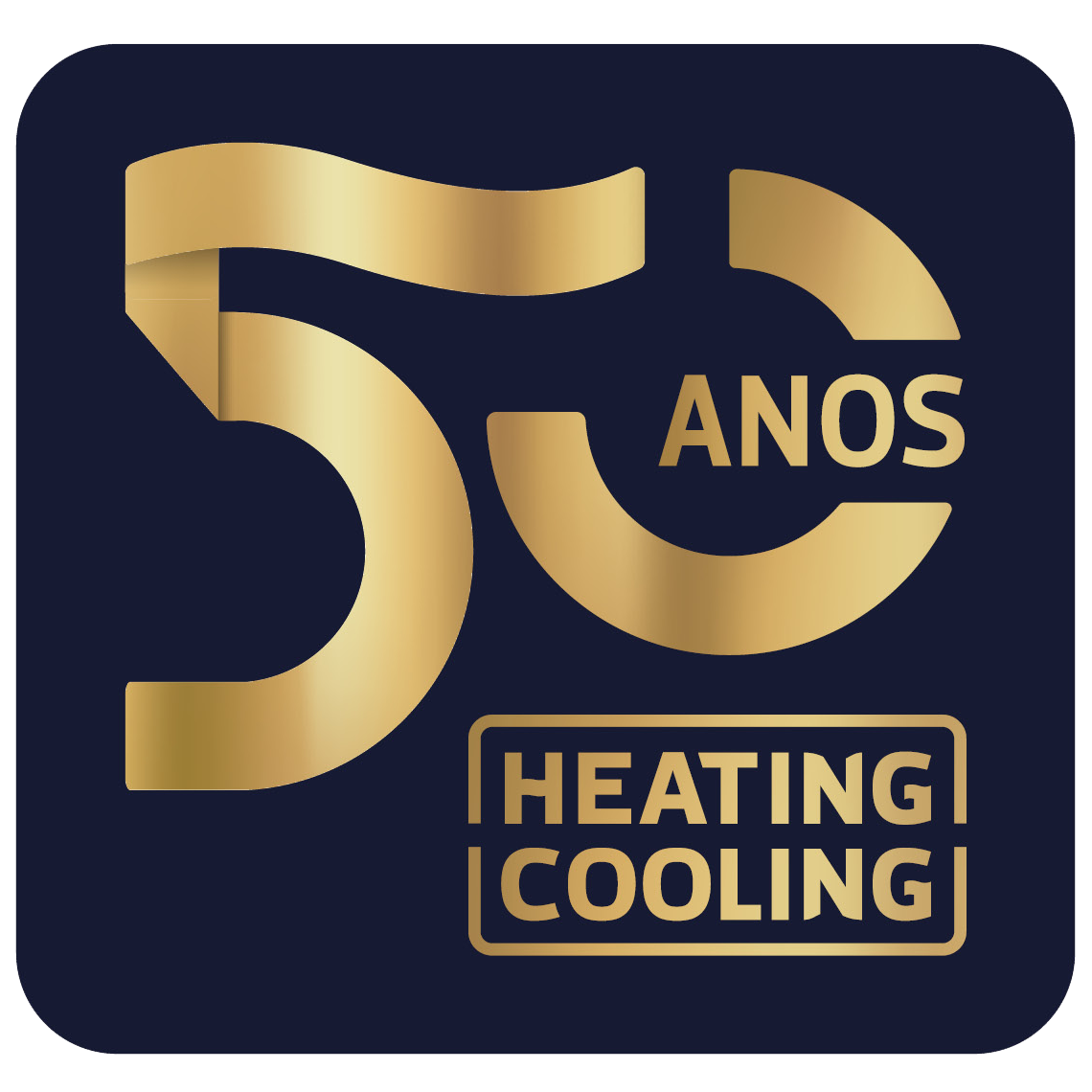
Commercial Buildings
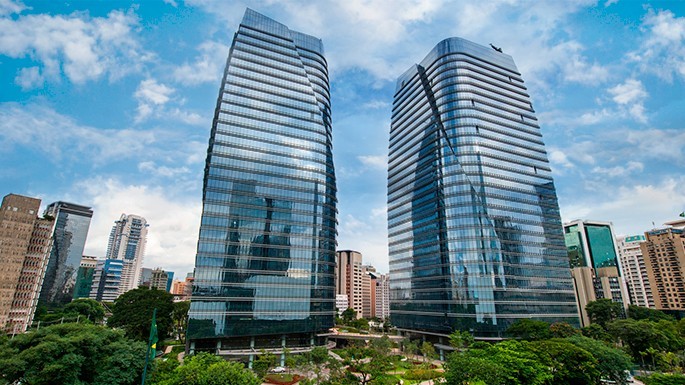
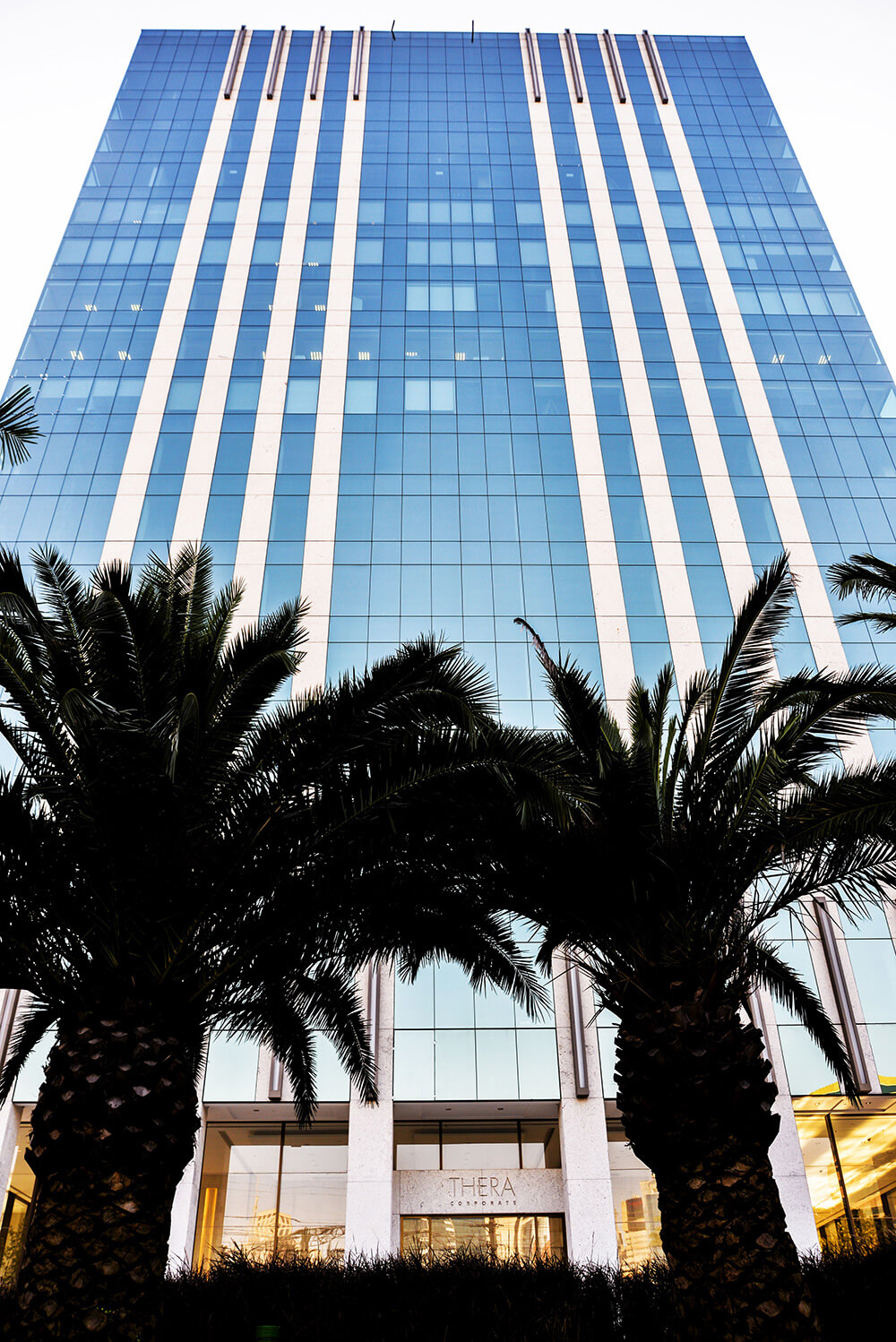
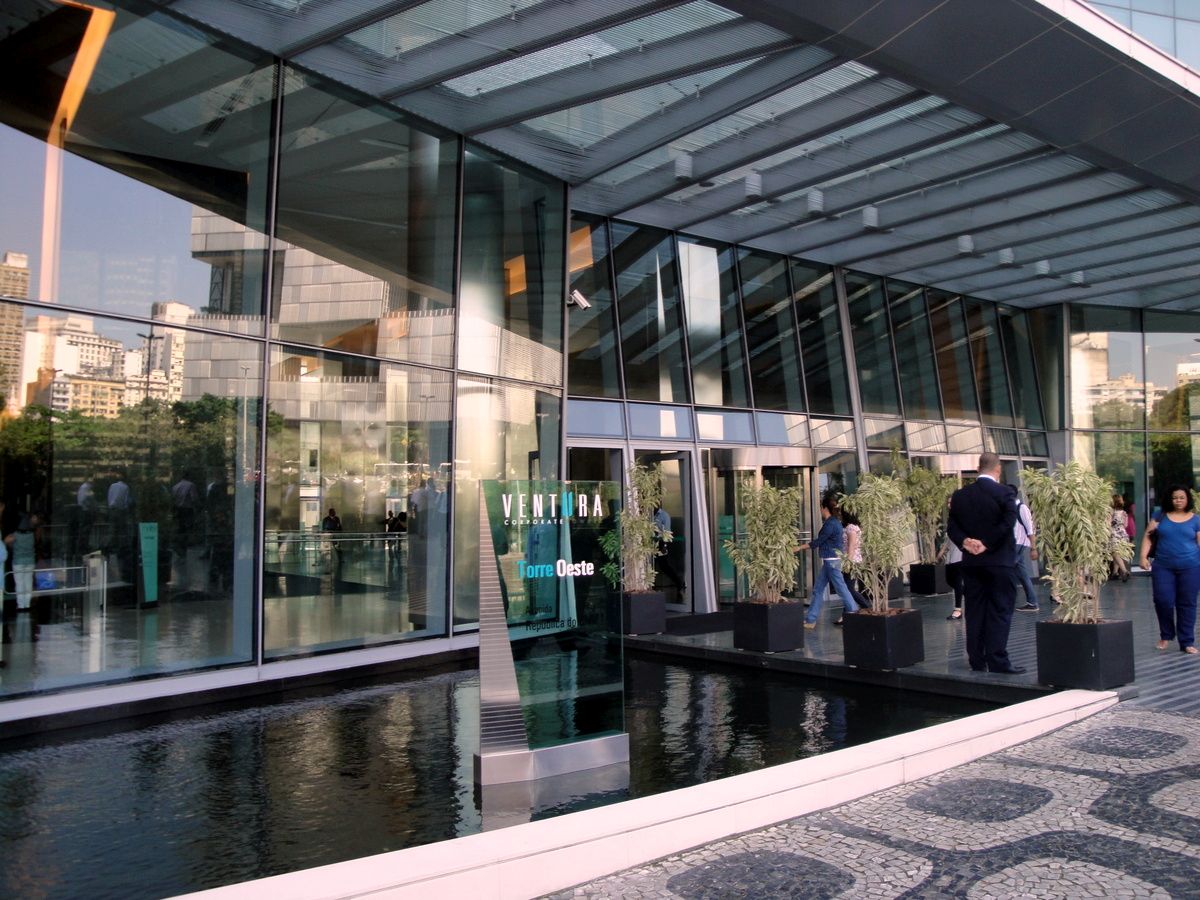
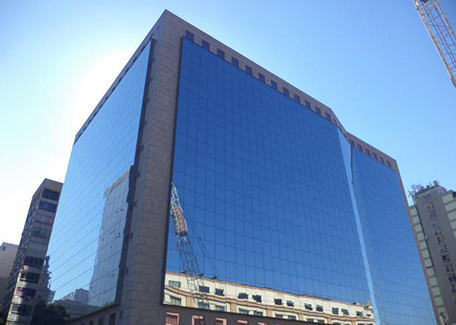
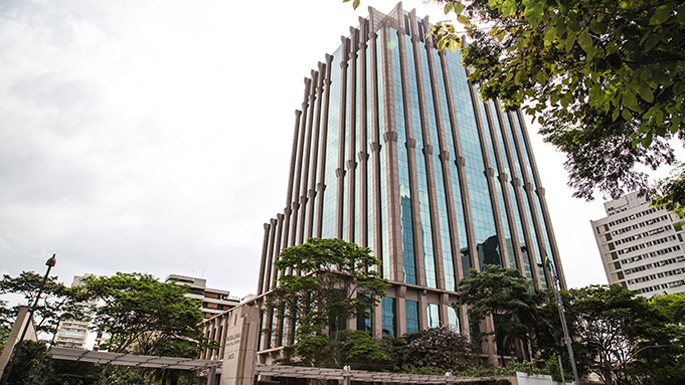
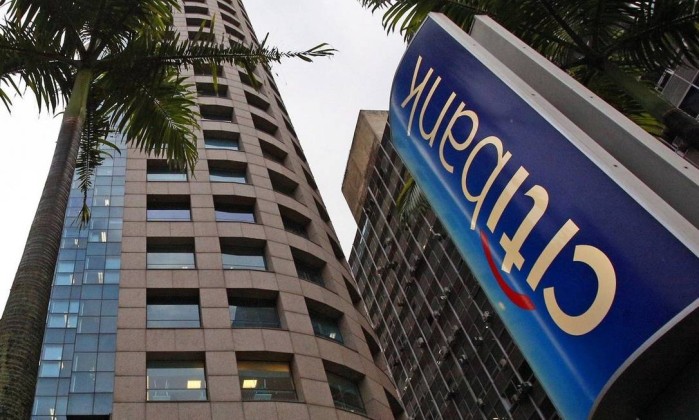
São Paulo Corporate Towers
30 floors each and other common areas with convention center and amenities area. The development has a modern air conditioning system, with high energy efficiency requirements. It has a dedicated chilled water plant per building, with centrifugal chillers in series and an absorption unit for cogeneration. Total capacity of 4,000 TR.
“Work completed in 2017”.
EDIFÍCIO THERA CORPORATE
The Thera Corporate Building, a Cyrela development, located in São Paulo, is a building where Heating & Cooling carried out the air conditioning, electrical and automation installations. The systems are interconnected by the intelligence of the supervisory system with an emphasis on energy efficiency.
The air conditioning system has a capacity of 1,200 TR and a chilled water plant with screw coolers and an air distribution ring to serve all floors of the building, consisting of: 4 basements (garages), ground floor, office floors (1 to 18), technical floor and roof. In the other facilities, energy distribution, SPDA and grounding system, cold water network, sanitary sewage network, hot water network, rainwater network, fire fighting and automation system were implemented.
“Work completed in 2015”.
EDIFÍCIO VENTURA TOWERS II
The Ventura Towers II Building, Tishman Speyer development, located in Rio de Janeiro, is a building equipped with a modern air conditioning system, with a chilled water plant with centrifugal coolers and variable air volume that serves all floors. of the building: 5 basements (garages), ground floor, office floors (1 to 35), technical floor and roof, with a capacity of 2,200 TR.
“Work completed in 2010”.
SEDE BOLSA DE VALORES – RJ
The system installed at the Rio de Janeiro Stock Exchange Building is of the indirect expansion type using cold water with intermediate fluid, an ice tank and water for condensation of refrigerant gas recovered in a cooling tower, with a capacity of 500 TR.
“Work completed in 2003”.
EDIFÍCIO FARIA LIMA FINANCIAL CENTER – SP
The air conditioning system that benefits the Faria Lima Financial Center Building, located at Av. Faria Lima – São Paulo-SP, is equipped with all the requirements for a Triple A, where the following stand out: a high-efficiency and flexible production plant, consisting of three cooling units, two of which are absorption by direct burning of natural gas or diesel oil and one of compression, electric, complemented by an ice system: air distribution system by variable air volume with low sound pressure level. The total capacity of the system is 1,500 TR.
“Work completed in 2003”.
SEDE DO CITIBANK – SP
The installation of the air conditioning system at the Citibank Headquarters Building, located at Av. Paulista – SP, built in the early 1980s, was a pioneer in the use of the energy thermoaccumulation system. The retrofit project of the air conditioning system, whose capacity is 3,600 TR, aimed to increase the building’s energy efficiency, as well as upgrade the level of comfort provided by the system.
“Work completed in 2000”.
 Back to previous page
Back to previous page
